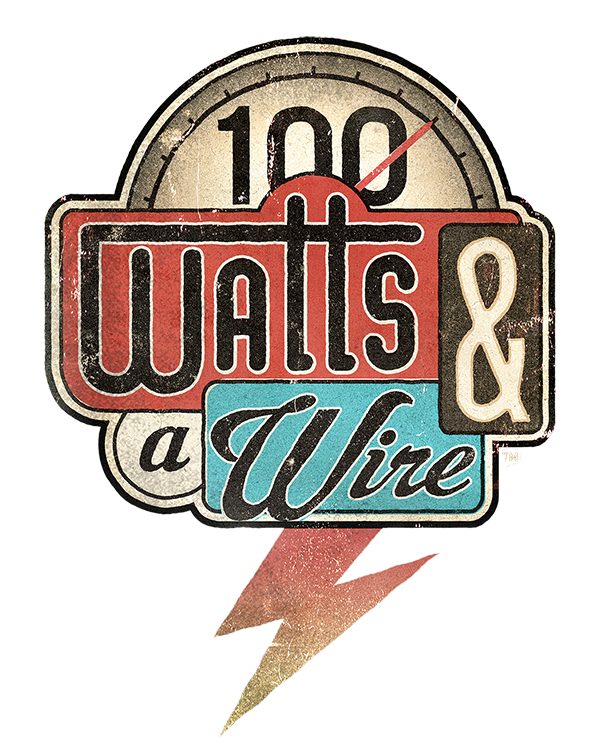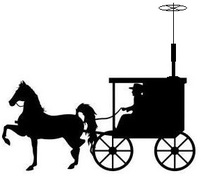|
The raw space I had to work with is actually underneath my house's original garage. The suspended concrete ceiling was hardly smooth (check out the picture!), so I wanted a treatment that wouldn't look strange if it was uneven or wavy. Ultimately, because (as I've mentioned before) I'm going for the "old English pub meets mad scientist lair" look, I decided that a wood plank ceiling would fit the bill.
|
|
The next step was to fire up my table saw. I love this saw! It was an "every holiday this year" gift from the YL. I also have the stand that lets me roll it around the garage, so when I'm using it I can push it over to the 240v outlet on the center garage post, and then push it back to the side when I'm done. Anyway, I ripped the plywood down into 8" and 7" boards. I did this to keep the boards from looking too uniform, plus it creates less waste in in the amount of plywood used. Most of the ceiling is the 8" boards with couple rows of the 7" boards thrown in for effect.
|
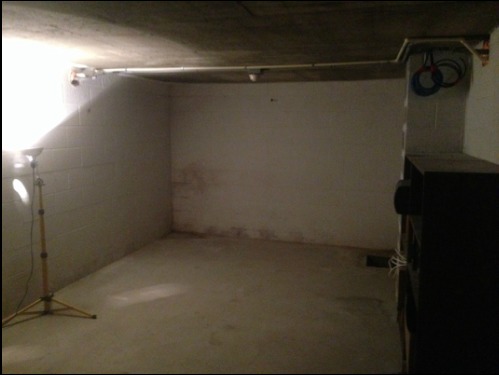


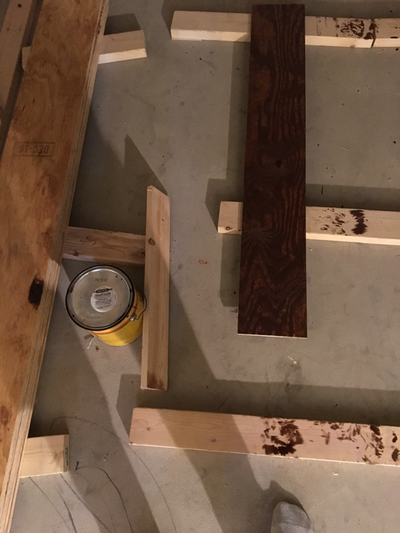
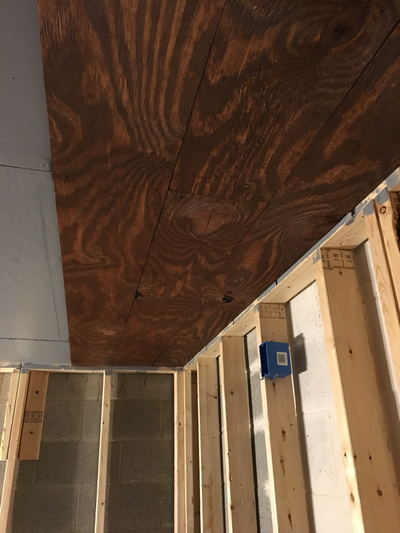
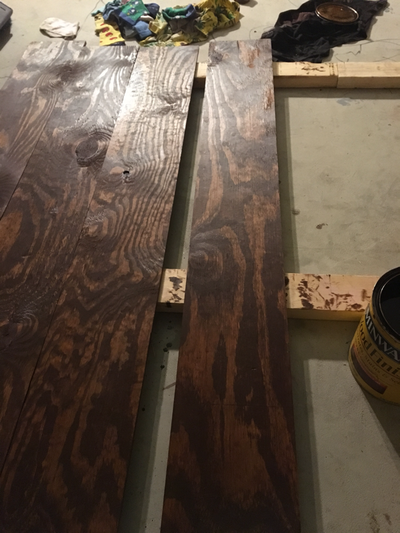
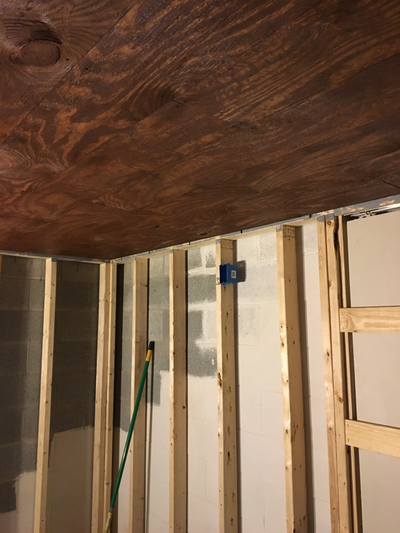
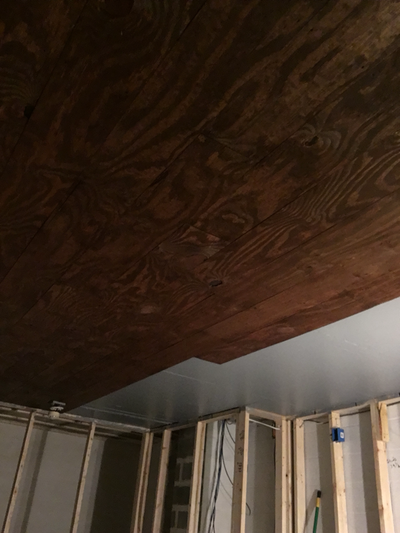
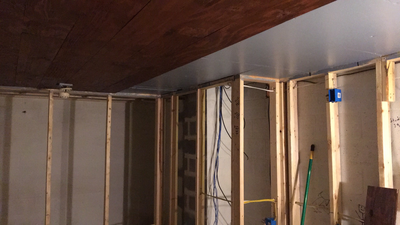
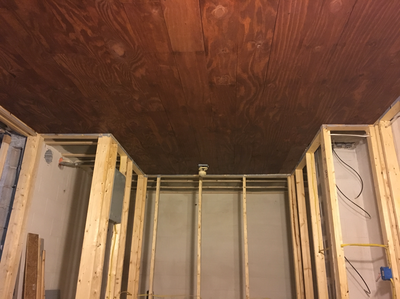
 RSS Feed
RSS Feed


